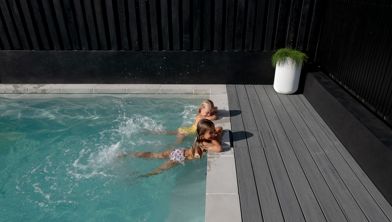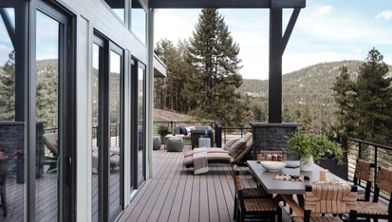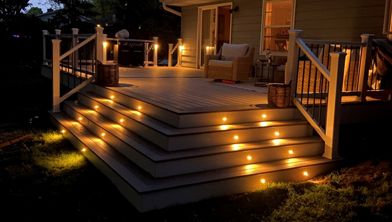What To Consider When Planning & Designing Your Above Ground Pool Deck
Before building your above ground pool deck, it’s important to think of the hidden costs and plan. View our pool deck design & ideas today to help you budget.
So, you’ve finally decided to break ground for a new above ground pool. Congratulations! Chances are, if you’re installing a new pool, you’ll likely want a beautiful new deck to accompany your latest backyard acquisition. However, designing a deck for an above ground pool is a little different from designing a deck that exists off the side of your home or patio.
Before you cannonball into the deep end of above ground pool ownership and building a pool deck, it’s important to think about some of the hidden costs and plan for the future. This way, you can set aside ample budget for your project and head off any future problems at the pass.
How To Design a Deck for Above Ground Pools
Here are some items to keep in mind before you DIY or enlist a professional to draft a plan for your above ground pool deck designs:
Go DIY or Hire a Pro?
The biggest consideration is to attempt to build an above ground pool deck yourself, or if it’s better to hire a contractor. Your decision may depend on your construction skill level, the amount of time you have to complete the project, and your budget. Regardless of which route you choose, Trex has an extensive library of tutorials to help you with your above ground pool deck design, including a DIY deck building checklist and a list of questions to ask when choosing a contractor. We can even help you find a pro to build your deck.
Make Sure Your Pool is Installed First
Don’t build your above ground pool deck first and hope it fits around a pool you choose. While above ground pools have standardised wall heights (48 inches, 52 inches and 54 inches), every pool will be a slightly different. Don’t take a chance on building a deck and not having it work with the new aquatic centrepiece of your backyard.
Budget for Fencing
Any yard that has a pool must have a fence. While regulations as to how high these fences must be vary from between states and municipalities, building and safety regulations require pool owners to have a fence as a safety precaution. Prior to breaking ground, be sure your fence complies with local building codes. And if you don’t have a fence, be sure you have earmarked part of your pool and deck-building budget to include constructing one.
Build Your Deck as Close to Your Pool as Possible
Perfectly aligning your pool’s decking boards with the lip of your pool is not only an attractive design feature, it’s a great safety-feature, too. It keeps the ground level for those getting in and out of the pool and can help minimise trips and falls over any pieces that jut out.
Run Decking Boards Beneath Your Pool Rails
At some point in the distant future, your pool may need its liner changed out. If your deck hasn’t been planned correctly, your installer may need to cut your deck to change the liner, ruining a beautifully constructed deck. To prevent this, take into account that most above ground pools have a top railing that either screws or snaps into place on the pool’s frame. Having your boards run beneath your pool rails can make it easier for an installer to remove them to change your liner without having to cut into your deck to make the swap.
Build a Separate Structure to Protect Your Pool Equipment
Many people opt to place their pumps and filters beneath their above ground pool deck. While it looks neater and protects your equipment from the elements, it can make it much harder to change filters, oil parts, and maintain the equipment that keeps your pool clean and functioning. Instead, situate your equipment to the side of your deck. If you don’t want it exposed, build a smaller structure to contain your pumps, filters, and equipment. (Pro tip: Repurpose any waste lumber from constructing your deck to build housing to keep your pool equipment out of sight.)
Above Ground Pool Deck Ideas & Designs
Above ground pools are commonly made from steel or aluminium with a vinyl liner and pump and filter system. The frame should be sturdy in order to hold up the walls and water. Determining the shape of your pool, and therefore your above ground pool deck, is a decision that needs to be made early. Consider the width, length, height and radius that will fit your space before choosing from a variety of options.
Circular Above Ground Pool Deck
Circular or round shapes are the most common above ground pool deck shapes. They vary in size with the average 12-18 feet in diameter and 48-54 inches deep. A pool with a 24-foot diameter comfortably fits four to five people. If you have small children, a smaller pool with a shallower depth may be a better choice.
Oval Above Ground Pool Deck
The most popular oval pools are 15 x 30 feet. Oval shapes tend to be a bit more expensive than a simple round shape due to a more studier frame support system needed for an oval pool.
Rectangular Above Ground Pool Deck
Rectangular pools are the easiest to build which can make them less expensive. Rectangular pools also allow you to swim laps unlike round pools which are better suited for games and lounging.
Kidney-Shaped Above Ground Pool Deck
Kidney-shaped in-ground pools, while a pleasing design, are not as common as they once wore. They are difficult to find in an above-ground style and more difficult to construct than other shapes. They are more commonly found as an in-ground design.
Having a gorgeous deck around a pool can enhance the enjoyment factor, giving you space to lounge and make the most of your new swimming pool. However, keep an open mind when planning. Don’t feel tied to a specific design or material if it’s not within your budget. A knowledgeable, trustworthy installer can help guide you in the right direction and help you strike the right balance that you, your family, and guests will enjoy for years to come.
We’ve got you covered. Let us help you find a TrexPro® Deck Contractor near you.
This content was partially or fully generated by AI and has been reviewed by our team to ensure accuracy and relevance.




































